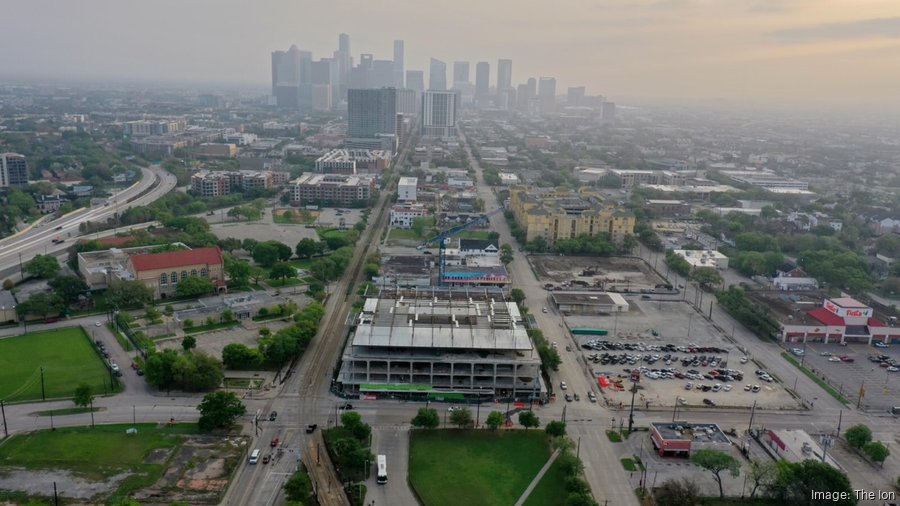Construction on The Ion, billed as Houston's new innovation hub, is nearing completion in Midtown.
The Ion, a 288,000-square-foot facility being developed at 4201 Main St., will feature rentable coworking space for startups, dedicated office space for corporate partners and larger startups, retail space and more. Initial construction on the building is slated for completion in the first quarter of 2021, at which point tenants will be able to begin building out their own spaces.
Click through the slideshow above to see photos from a Dec. 9 tour of the construction project as well as renderings of what the finished product is expected to look like.
Rice Management Co., the developer behind the project, wanted The Ion to be a mixture of old and new. The Ion has maintained many of the art deco architectural elements from the original 1939 building, including the original facade and glass block windows on the building's north face.
While The Ion pays homage to its past, Rice Management Co. has also added some more modern features to the historic facility. Two additional floors were built on top of the original structure, where floor-to-ceiling windows and balcony space offer stellar views of downtown and the surrounding district. A massive skylight well has been cut through each of the building's five floors and into the basement to allow for more natural light.
The Ion features fives spaces for retail tenants on the facility's ground floor, three of which have been preleased, a Rice Management Co. representative said. The retail and restaurant space will be accessible from a public plaza on the north end of the building. The plaza is scheduled to open alongside the opening of The Ion.
Dallas-based Common Desk will operate 58,000 square feet of flexible coworking space on The Ion's second floor. The second floor will have room to house between 80 and 120 startup companies.
The Ion's third floor will house enterprise tenants seeking office space of around 5,000 square feet and up. California-based energy giant Chevron Corp. (NYSE: CVX), which was the first tenant to sign a lease this summer, will have an office on The Ion's third floor. Floors four and five feature premium office spaces ranging from around 20,000 square feet to 50,000 square feet. The Ion's fourth floor includes exclusive access to balcony space.
Shop Architects was the design architect for The Ion, while Gensler serves as architect of record and interior architect. Gilbane is the general contractor for the project.
Alongside construction on the facility, programming for The Ion has started to take shape in recent months. The Ion recently received a $1.5 million grant from the Economic Development Administration to fund accelerators for smart city technology, clean energy tech and minority- and women-led startups. In October, The Ion nabbed $1.4 million in federal funding to create an Aerospace Innovation Hub in partnership with NASA's Johnson Space Center and DivInc, an Austin-based organization aimed at fostering diversity and inclusion in the tech ecosystem. Click here to read more about programming offerings at The Ion.










